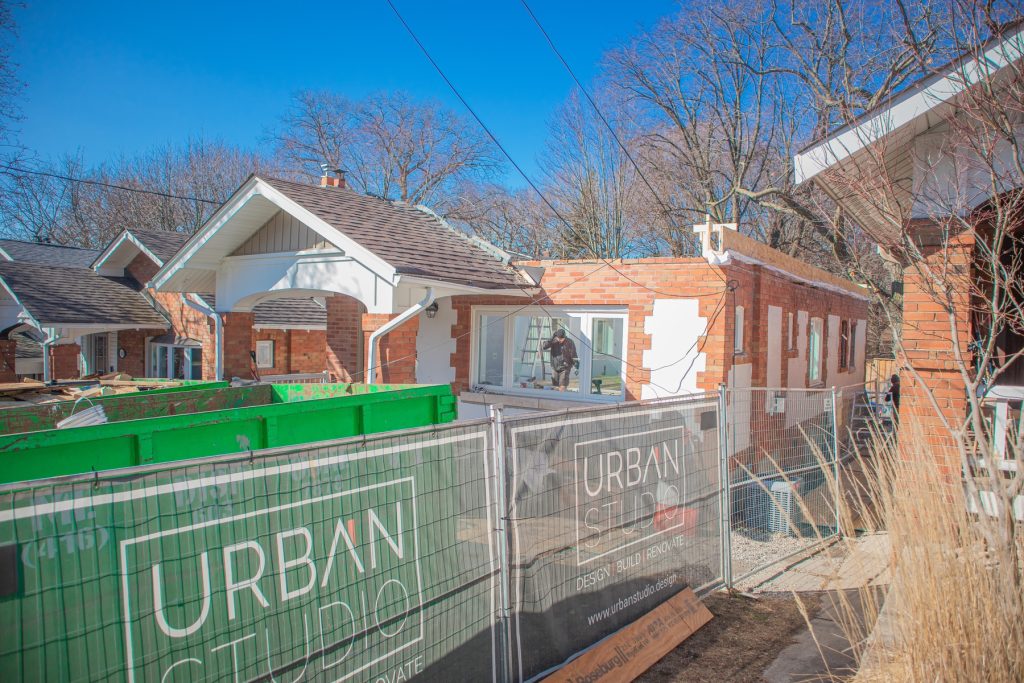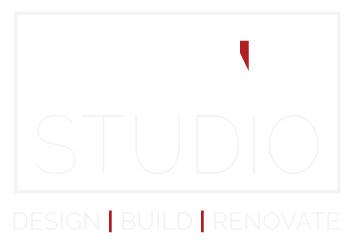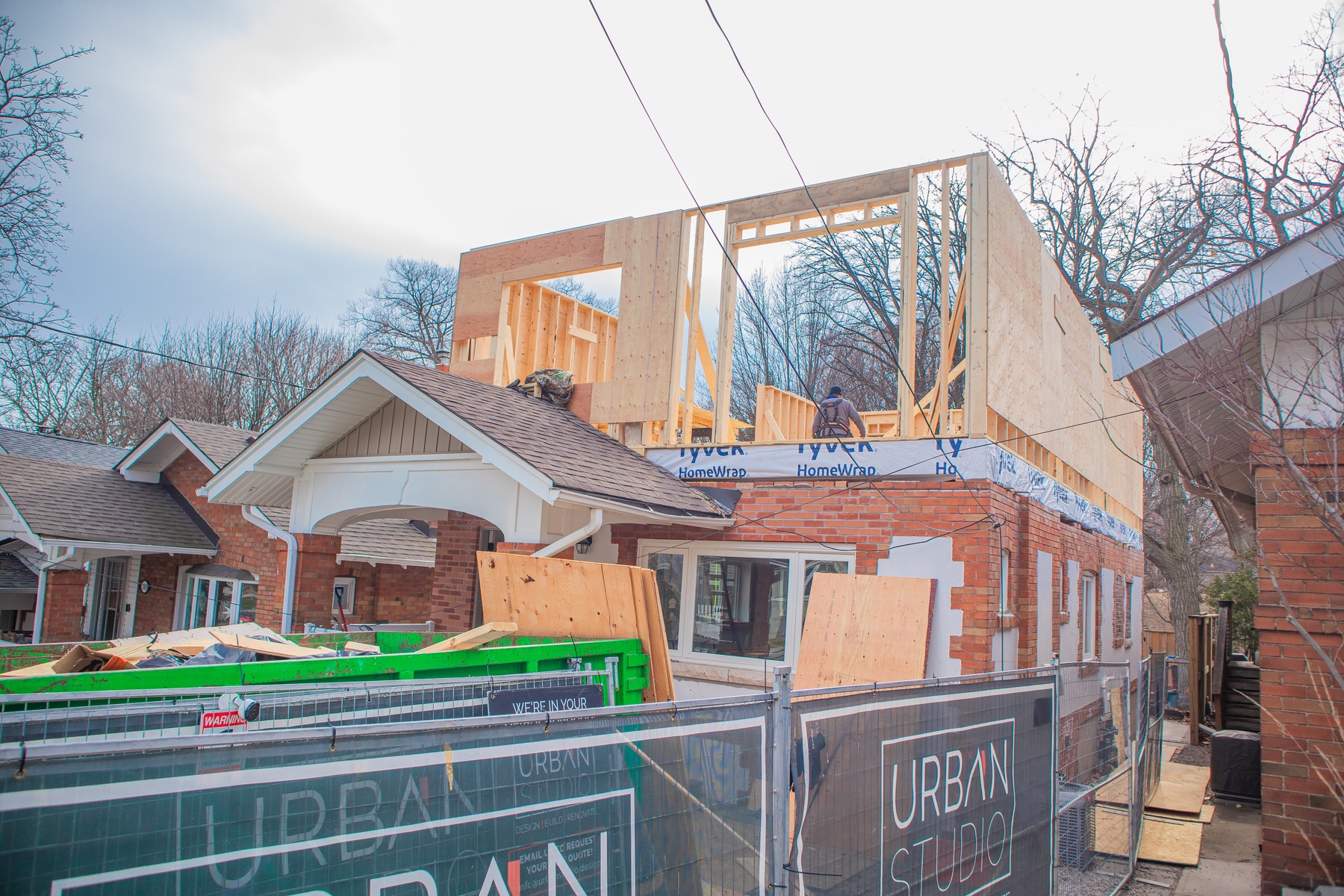A Guide to Building a Second Floor Home Addition in Toronto
Thinking about adding more space to your home without sacrificing your yard? A second-floor home addition might be the perfect solution—especially in space-limited, character-rich Toronto neighbourhoods. Whether you live in a bungalow or a one-and-a-half-storey home, building upward can dramatically improve your living space, increase property value, and give your home a fresh new look—all while staying in the neighbourhood you love.
In this post, we’ll walk you through the key considerations, process, and benefits of adding a second floor to your Toronto home.

Why Consider a Second Floor Home Addition?
Maximize Space Without Losing Land
In dense urban neighbourhoods like East York, Leaside, and The Beach, lot sizes are often tight. Expanding outward may not be possible due to zoning setbacks, lot coverage limits, or simply because you want to keep your backyard. A second-storey addition allows you to double your usable square footage without compromising your outdoor space.
Stay in the Neighbourhood You Love
Rather than moving to a larger home, building up lets you stay rooted in your community, close to schools, transit, and local amenities. It’s a smart way to adapt your home to your evolving lifestyle—whether you’re accommodating a growing family or creating space for a home office or guest suite.
Is Your Home a Good Candidate for a Second Floor Addition?
Foundation & Structural Considerations
Before any design work begins, a structural assessment is key. Can your existing foundation support a second storey? At Urban Studio, we start every project with a detailed evaluation of your home’s current structure, including foundation strength, framing, and load capacity. In some cases, minor reinforcement is all that’s needed. In others, foundation upgrades may be required.
Zoning and Permitting
Toronto zoning bylaws will affect everything from the height of the addition to its setbacks and overall massing. Our in-house design team works closely with planning consultants and city officials to ensure your addition is fully code-compliant and optimized for your lot.

Designing Your Second Floor Addition
Form Meets Function
When you add a second floor, it’s an opportunity to completely rethink your home’s layout. Bedrooms can move upstairs, freeing up space for a spacious open-plan kitchen, larger living room, or ground-floor office. Our design-build team collaborates closely with you to ensure the new floor feels cohesive with the rest of the home—both inside and out.
Architectural Coherence
We believe a second floor should feel like it was always meant to be there. At Urban Studio, we blend new additions seamlessly with the existing architecture, paying close attention to proportions, rooflines, and exterior finishes. Whether your home is a classic East York bungalow or a mid-century semi, we ensure the addition complements its character.
What to Expect During the Construction Phase
Timeline & Project Management
A second-floor addition typically takes between 4–6 months to complete, depending on the complexity and size. Our in-house project managers oversee every phase, ensuring trades are coordinated, materials arrive on time, and progress stays on track.
Living Through Construction
Some clients choose to live offsite during the more disruptive parts of construction, while others remain in the home with temporary modifications. We’ll walk you through the pros and cons of each option and help you make the best decision for your family.
Why Choose Urban Studio for Your Second Floor Addition?
At Urban Studio, we specialize in major home additions in Toronto’s older neighbourhoods. Our integrated team of architects, engineers, and construction professionals offers a full-service design-build experience—managing everything from initial concept and permitting to construction and final inspection.
We’ve helped families across Toronto reimagine their homes by building upward with care, precision, and thoughtful design. Our process is transparent, streamlined, and always tailored to your needs.
Ready to Expand Upward?
If you’re considering a second-floor home addition in Toronto, we’d love to help you explore the possibilities. Contact Urban Studio today to schedule your consultation and take the first step toward a more spacious, functional, and beautiful home.


