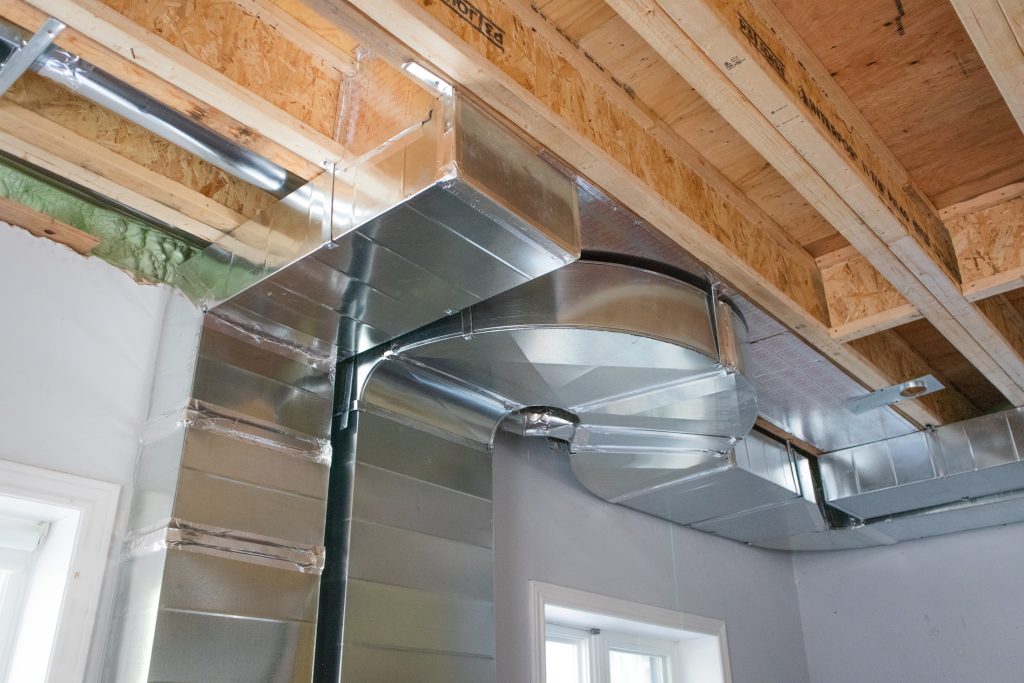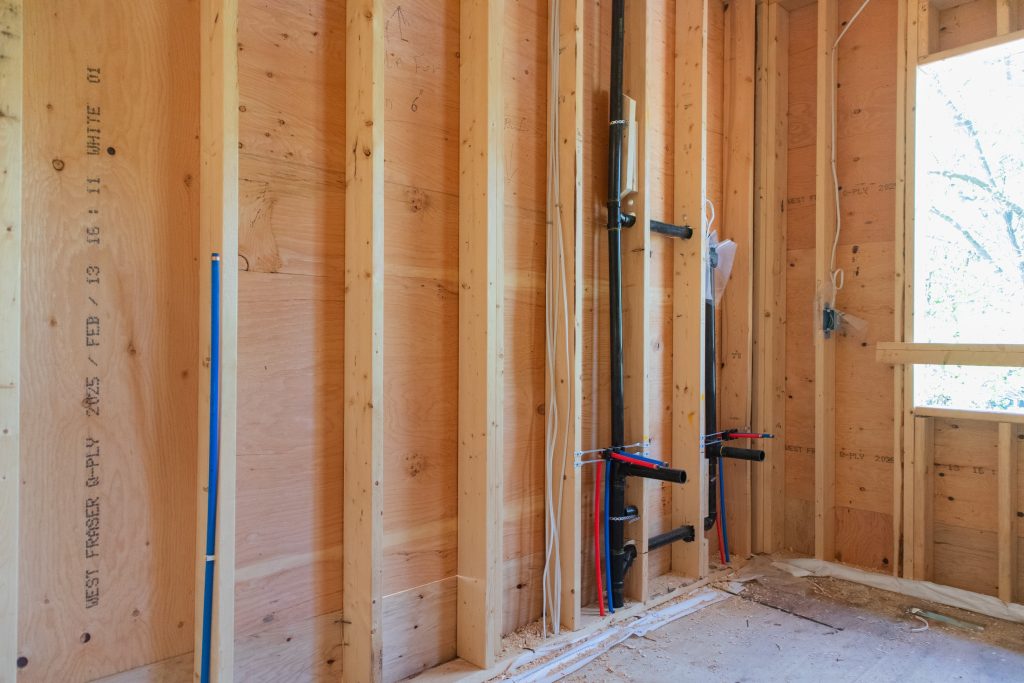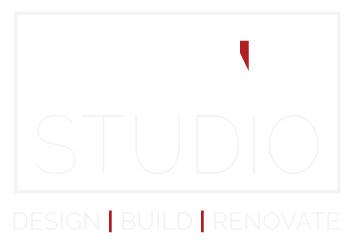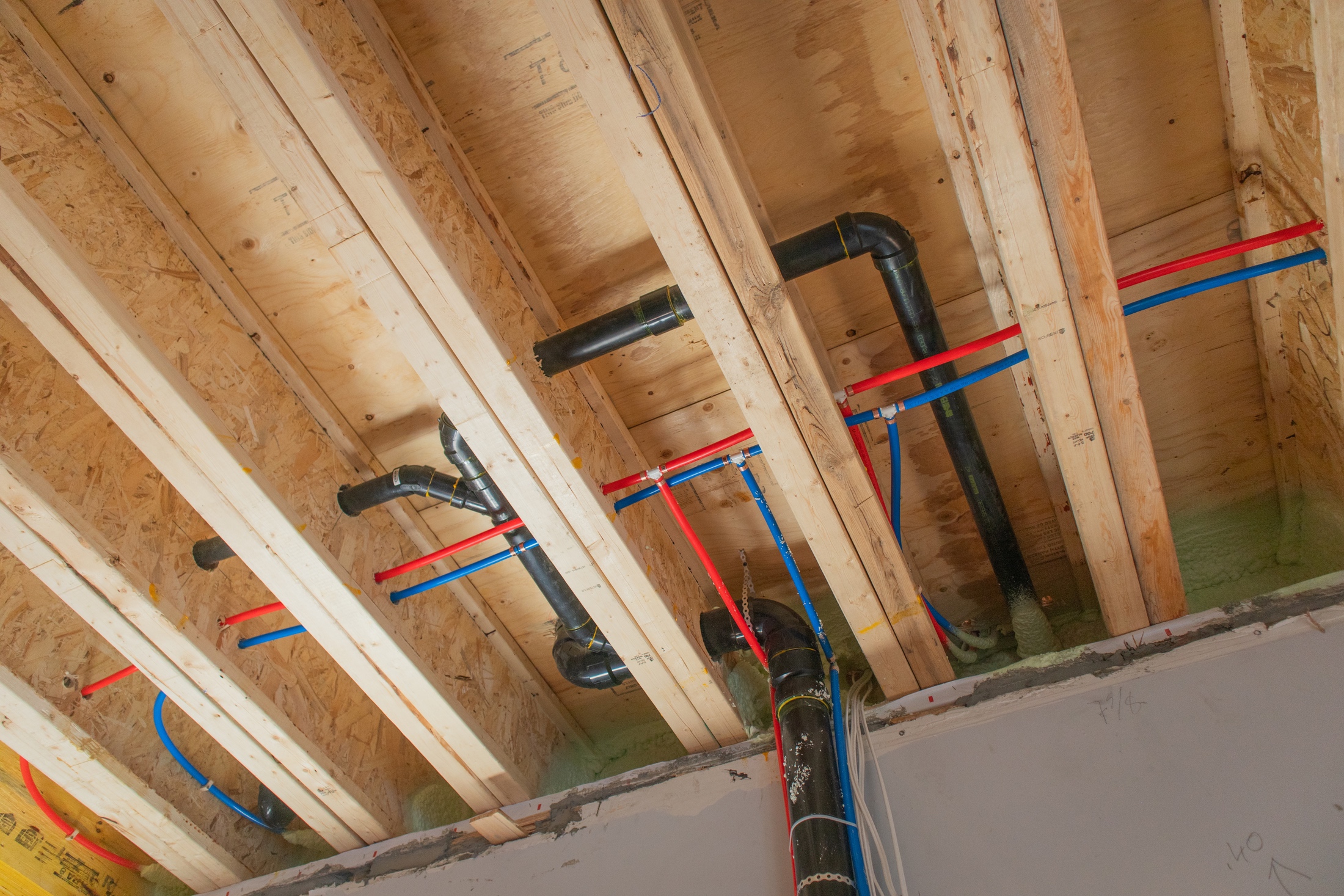Understanding the Rough-In Stage of Home Construction in Toronto
Laying the foundation for everything that comes next.
Every successful home addition or renovation relies on a solid foundation—not just structurally, but behind the walls too. The rough-in stage is one of the most critical phases in any renovation project. It’s where all your home’s hidden systems are carefully installed before drywall, flooring, and finishes can begin.
At Urban Studio, we treat this phase with extreme precision to make sure the rest of the project flows smoothly and safely.
What is the Rough-In Stage?
The rough-in stage takes place after framing but before insulation and drywall. It’s when the mechanical, electrical, and plumbing systems are installed and inspected.
This includes wiring for outlets, switches, and lighting, pipework for water and drainage, and ductwork for heating and cooling. Nothing is finalized at this point This is the setup stage that makes your entire home function properly.
What Gets Installed During Rough-In?
Electrical Rough-In: Wiring for all outlets, lights, appliances, and electrical panels.
Plumbing Rough-In: Hot and cold water lines, drainpipes, vents, and connections for fixtures.
HVAC Rough-In: Ductwork and vent placement for heating, air conditioning, and air return systems.

Inspections Are Key
Once the rough-in installations are complete, municipal inspectors review the work for safety and code compliance.
Urban Studio coordinates all inspections to ensure there are no delays or rework. Only after approval can insulation and drywall begin.
Why This Stage Matters
Rough-in is where future problems are either prevented or created. Mistakes or shortcuts here can lead to major issues once the walls are closed.
That’s why Urban Studio uses licensed professionals for each trade and triple-checks every line, wire, and vent against architectural drawings.
How Long Does Rough-In Take?
On average, rough-in can take 1 to 3 weeks, depending on the size and complexity of your project.
We provide a transparent schedule so you know exactly when we’ll move into the finishing stage.

What Comes After Rough-In?
Once the rough-in stage is complete and inspected, we move on to insulation, drywall, and interior finishes.
This is when the project starts taking visual shape, but it’s only possible thanks to the hidden work completed during rough-in.
Trust Urban Studio with the Details
We understand how critical this stage is to the long-term success of your renovation.
Our team works with experienced electricians, plumbers, and HVAC technicians to ensure every detail is right before it’s sealed behind the walls.
Based in Toronto | Serving Midtown, Leaside, East York, The Beaches
Book a site consultation: info@urbanstudio.design
www.urbanstudio.design


