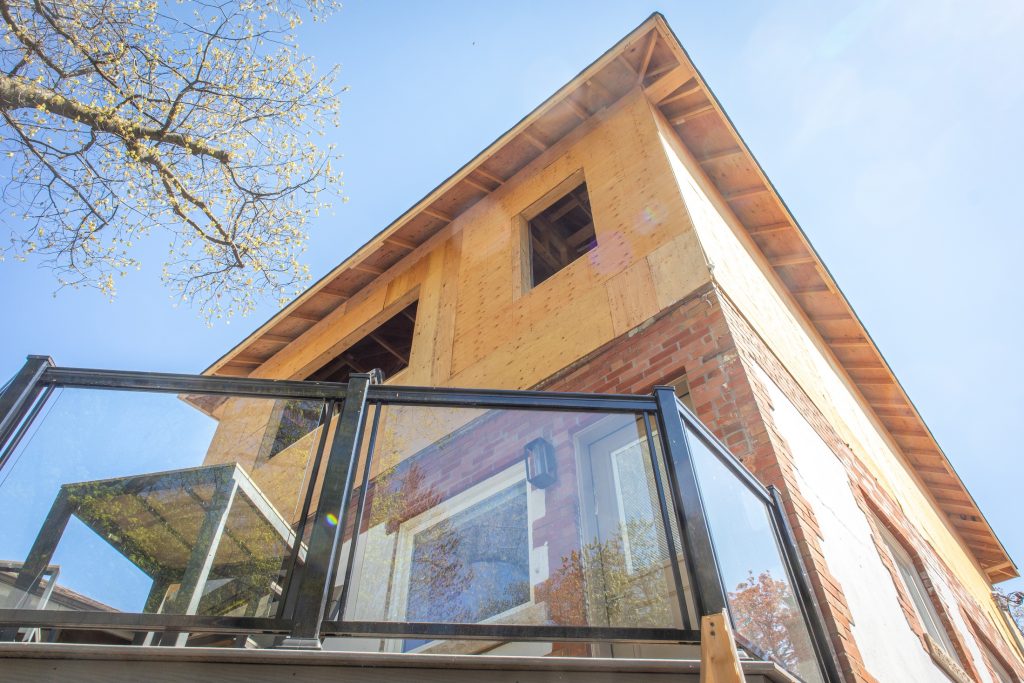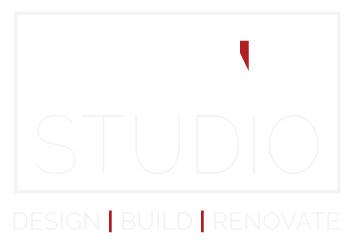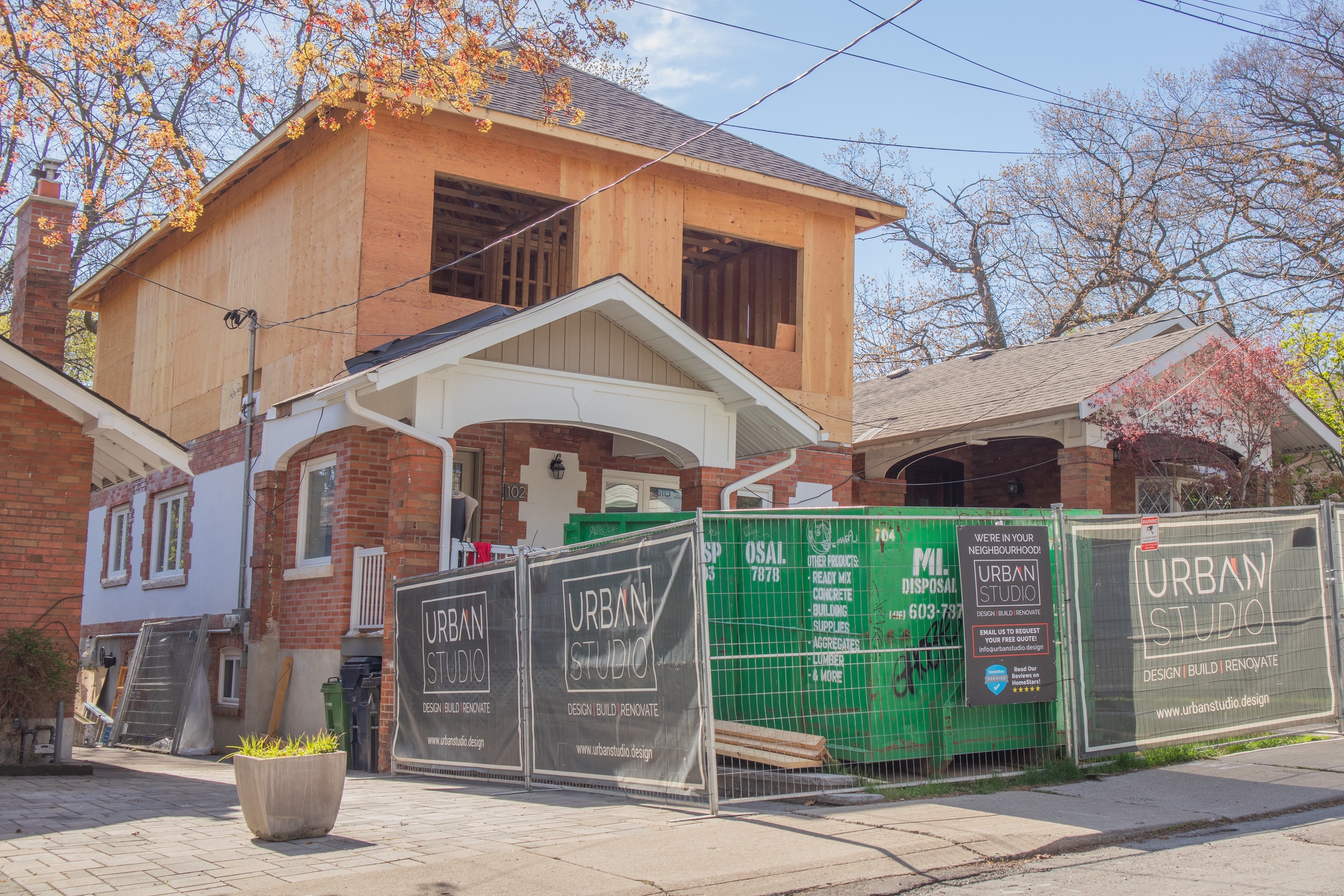Top Things to Know Before Building a Second Floor on Your Bungalow
Unlock more space without leaving the neighbourhood.
If you love your neighborhood but need more space, building a second floor on your Toronto bungalow could be the perfect solution. Instead of moving or losing backyard space with a rear extension, a second-storey addition lets you grow upward. This guide explains everything you need to know—from design to cost—to help you decide if this is the right move for your home.
1. Why Add a Second Floor?
- Avoid the hassle and cost of moving
- Stay in your preferred school district or neighborhood
- Retain full use of your backyard
- Increase square footage and resale value
- Gain custom space like bedrooms, bathrooms, or a home office
A professionally built second-storey addition can add $400,000 to $800,000 in property value, depending on location and layout.
2. What’s Involved in the Process?
Structural Assessment
Your home’s foundation and structure must be inspected to confirm that they can support another level. Reinforcements are often required.
Design & Permits
You’ll need:
- Architectural drawings
- Zoning reviews
- Building permits
- Committee of Adjustment approval (if designs fall outside bylaw limits)
Construction Phases
- Remove the existing roof
- Reinforce or rebuild structural elements
- Build new walls and roofing
- Install insulation, electrical, plumbing, and HVAC
- Interior finishing: drywall, flooring, trim, paint

3. Temporary Relocation May Be Needed
Expect to move out during critical phases like roof removal and structural reinforcement. Your home will be exposed to weather and construction activity, so temporary relocation ensures safety and speed.
4. Timeline Breakdown
- Design & Permits: 2–4 months
- Construction: 2–5 months
- Total Duration: 4–6 months from start to finish
You’ll be investing in both functionality and market value. A second floor often adds more equity than the cost to build it.
6. What Can You Add Upstairs?
Here are the most common second-floor layouts:
- 2 to 3 Bedrooms
- 1 or 2 Bathrooms
- Master Suite with Ensuite & Walk-in Closet
- Family Lounge or Home Office
- Upper Floor Laundry
Design your second floor to suit your lifestyle. Urban Studio customizes every plan to your family’s needs.
Should You Build or Move?
Build if:
- You want to avoid real estate fees and moving expenses
- You love your current location
- You want full design control
- You’re planning for long-term value
How Urban Studio Can Help
From permits to polished finishes, Urban Studio handles it all. We manage architectural design, city approvals, structural work, and complete construction—all under one roof.
Based in Toronto | Serving Midtown, Leaside, East York, and The Beaches
Book your free consultation


