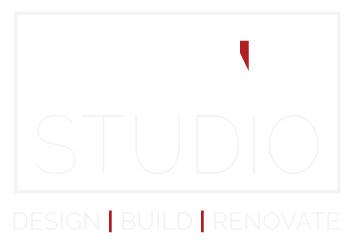Design & Permit Applications
There are many moving pieces to juggle when building a custom home or taking on a large-scale home renovation such as an addition or extension. When taking on a large endeavor such as a custom home build, collaboration is key!
The process of planning your project begins with an initial consultation with our design team and architect. During this consultation, you and your family will be able to express the ideas and vision that you have for your space, all while having our professional feedback and advice handy. This initial consultation will enable us to provide you with an accurate estimate, a preliminary scope of work, and a timeline for your renovation. Following your initial consultation, our design team and architect will draft up drawings aligned with the vision you have for your new space. After reviewing the proposed designs, we then make the necessary adjustments to ensure our final plans meet all of your needs and abide by the city building codes and standards. The architectural drawings are then reviewed by our engineers in order to provide the structural and mechanical proposals needed to receive any city permits. Our team has the expertise required for dealing with the city’s zoning, Committee of Adjustment, and permit approvals processes.
From architects and interior designers to the actual construction and build of the project, several parties are involved and constantly need to be in the know about each step of the renovation. Our all-inclusive approach allows for a seamless client experience. This is achieved by us handling every stage of your project in-house, within our very own team. This level of inclusivity creates a more efficient, cost-effective, and headache-free experience for our clients.
