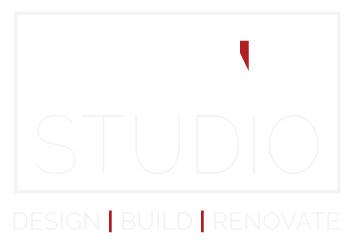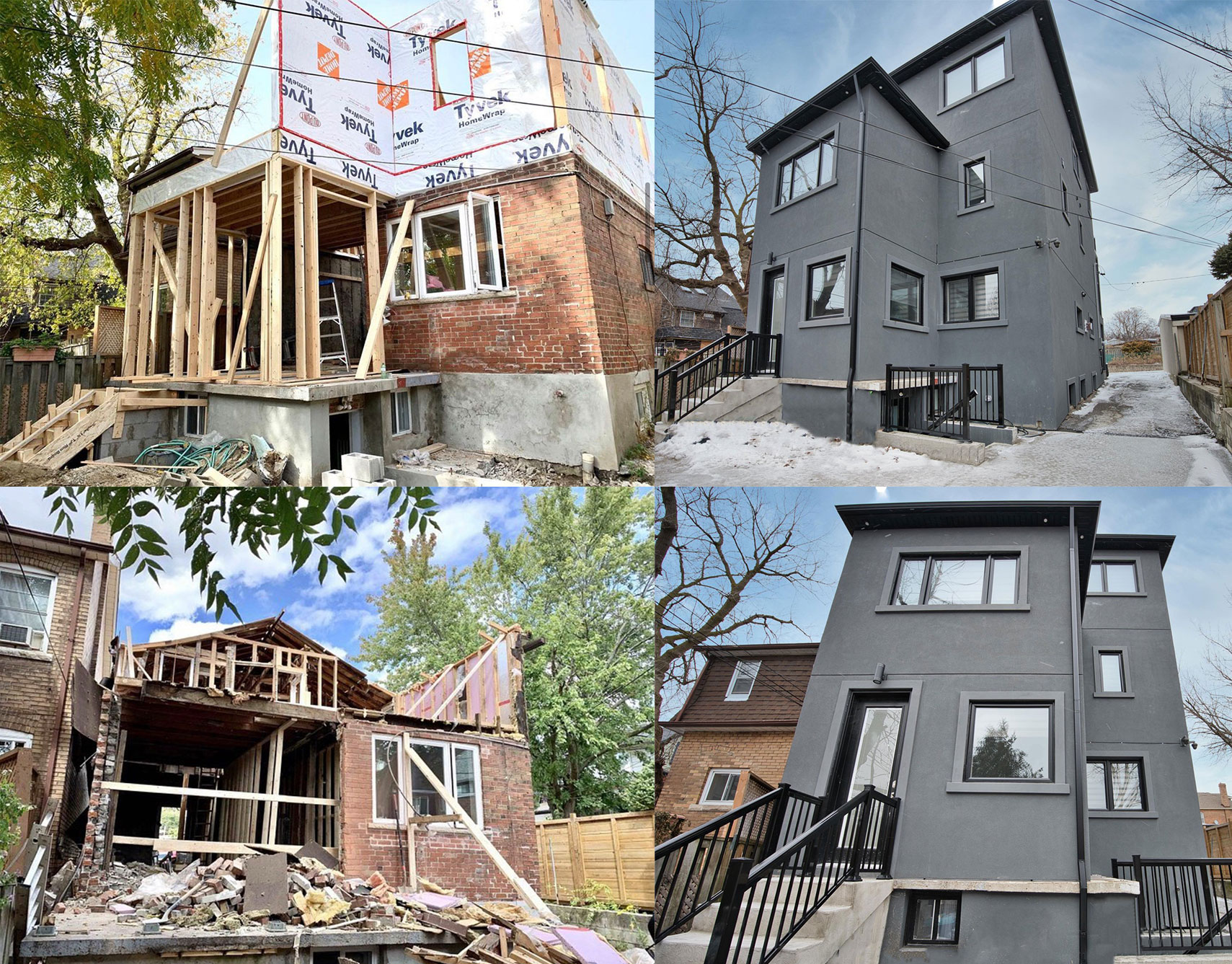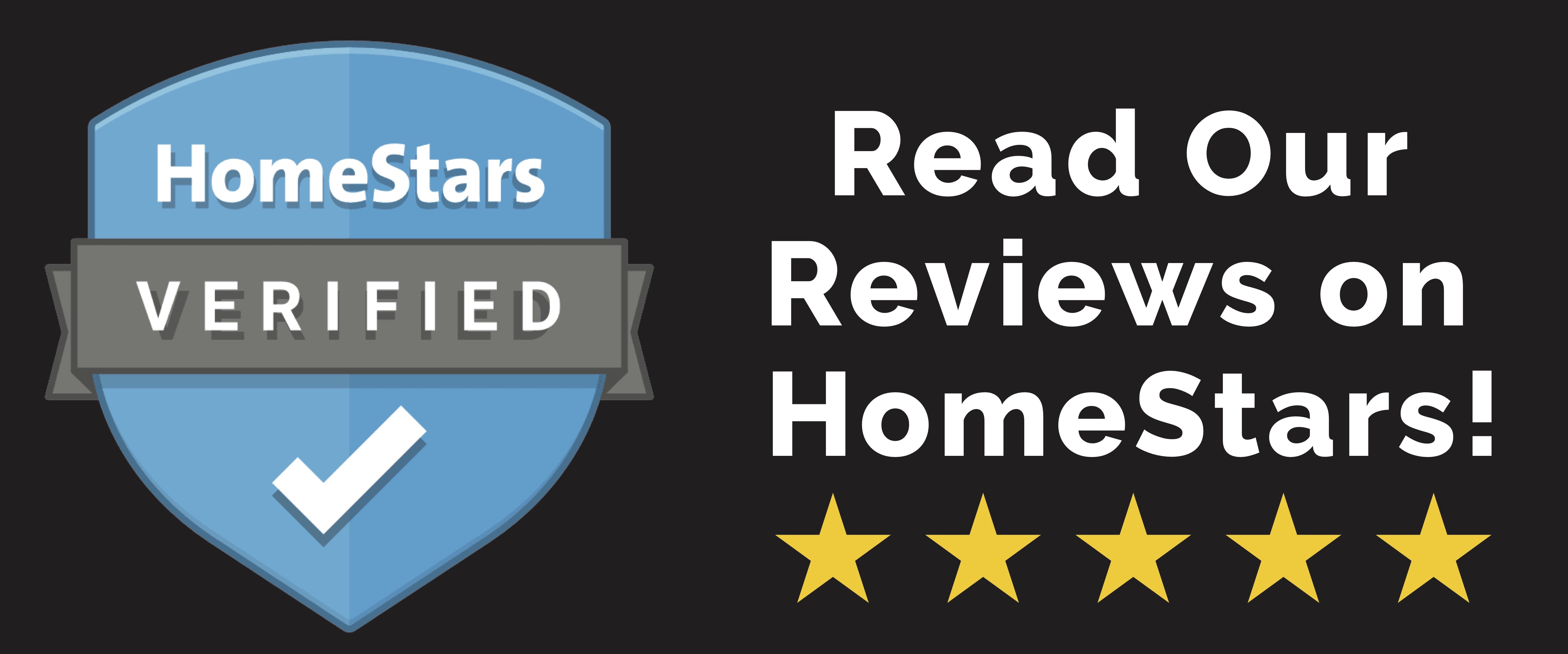Rear Additions in Toronto: Expanding Your Home Without Leaving the Neighborhood
Expanding Your Home Without Leaving the Neighborhood
When space gets tight and moving isn’t an option, a rear addition offers Toronto homeowners the best of both worlds—more living space and the ability to stay in the neighbourhood they love. Whether you need a larger kitchen, a main-floor family room, or extra bedrooms, building a rear extension allows you to reimagine your home to suit your evolving lifestyle.
At Urban Studio, we specialize in full-scale home additions tailored to Toronto’s older homes and urban lots. In this post, we’ll walk you through the benefits, process, and considerations of building a rear addition—from zoning to design and everything in between.
Why Choose a Rear Addition?
A rear addition is one of the most common and practical ways to expand a home in the city. Instead of building upward or moving out, you’re utilizing your backyard space to increase your home’s footprint—perfect for deep lots and growing families.
Top reasons homeowners choose rear additions include:
- Expanding the kitchen or creating an open-concept main floor
- Adding a family room, dining area, or home office
- Creating a larger primary suite or guest bedroom
- Adding value to their property without sacrificing yard space entirely
Unlike second-storey additions, rear extensions often allow for more design freedom, especially when it comes to layout and natural light.
Navigating Zoning and Bylaws in Toronto
Before any rear addition can be designed, it’s essential to understand your property’s zoning regulations. Toronto’s zoning bylaws define limits for lot coverage, rear yard setbacks, and overall building depth.
At Urban Studio, we begin every project with a detailed site assessment and zoning review to determine what’s possible. If your vision requires a minor variance, we’ll guide you through the Committee of Adjustment process and help prepare all the necessary drawings and documentation.
Key zoning considerations may include:
- Maximum lot coverage and building length
- Rear yard setback minimums
- Impact on neighboring properties and sunlight
- Heritage designation or conservation restrictions
We manage all permitting and compliance so you can focus on the exciting parts—like designing and planning your new space.
Design That Feels Like It Was Always Meant to Be
One of the biggest challenges with rear additions is ensuring the new space feels like a natural extension of your home—not an afterthought. Our integrated design-build team works closely with you to develop a layout that balances function and flow while maintaining architectural coherence with your existing structure.
Common rear addition design features include:
- Large sliding or folding glass doors to connect to the backyard
- Vaulted ceilings or skylights to bring in natural light
- Open-concept layouts that integrate kitchens, dining, and living areas
- Seamless transitions between old and new materials
We use 3D renderings and design walkthroughs to help you visualize the finished space and make confident decisions before construction begins.
Building Process and Timeline
Once permits are approved, construction begins with excavation and foundation work. We ensure proper drainage, waterproofing, and structural integration with the existing home. From framing and roofing to insulation and interior finishes, each phase is meticulously managed by our experienced project managers.
Typical timeline:
- Design and permitting: 2–3 months
- Construction: 4–6 months, depending on size and complexity
Urban Studio’s in-house team handles everything from start to finish—so there’s no finger-pointing or surprises, just a smooth and transparent process.
Cost of a Rear Addition in Toronto
Costs vary depending on scope, finishes, and structural work required, but most rear additions in Toronto begin at $200,000 and can range higher depending on size and customization.
We provide detailed, transparent estimates early in the design phase, so you can make informed decisions and plan your budget confidently.
Rear Addition Case Study: East York Family Home
One of our recent projects in East York involved adding a 400-square-foot rear addition to a post-war bungalow. The homeowners wanted an open-concept kitchen and dining space to better accommodate their growing family.
Our team:
- Secured minor variances for increased depth
- Designed a bright, modern kitchen with a large island and wall-to-wall patio doors
- Completed construction in just under five months
The result was a seamless blend of new and old, significantly improving both the function and value of the home.
Why Work with Urban Studio?
Toronto’s older homes come with their own set of challenges—tight access, aging foundations, and unique design constraints. At Urban Studio, we specialize in working within these conditions to deliver thoughtful, high-quality additions that feel cohesive and custom-built.
Our in-house team of architects, engineers, and construction managers ensures every detail is considered and every phase is handled with precision and care.
Ready to create the space your home is missing?
Let’s explore what a rear addition could look like for your property. Contact Urban Studio today to schedule a consultation and start planning your home transformation.


