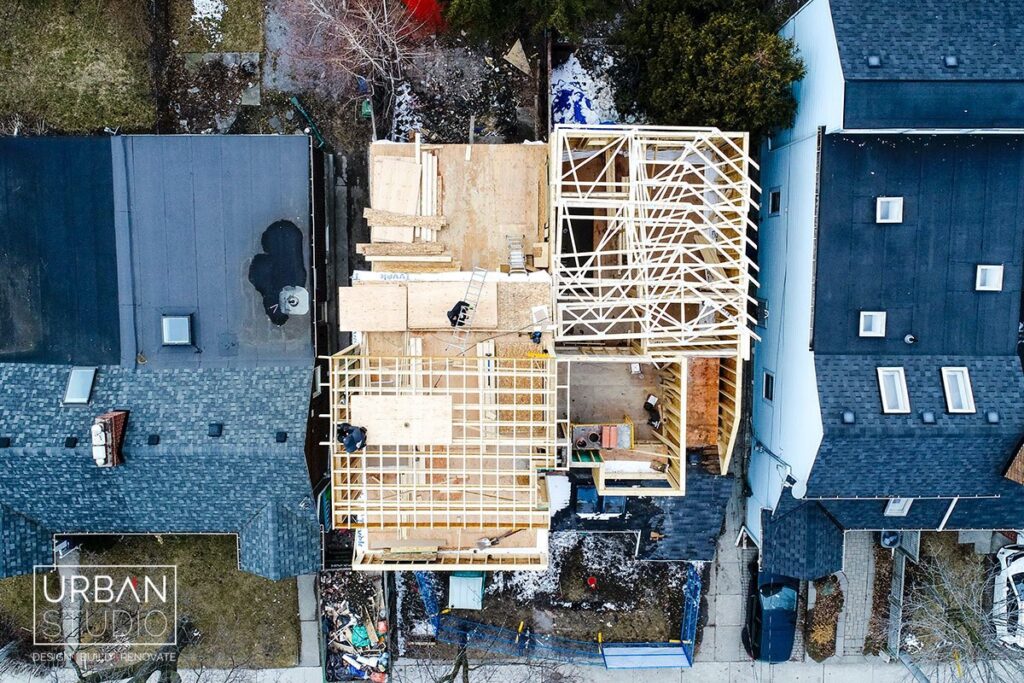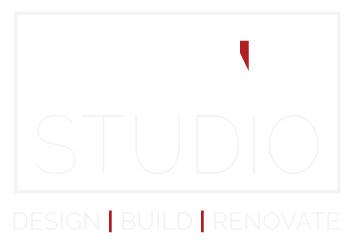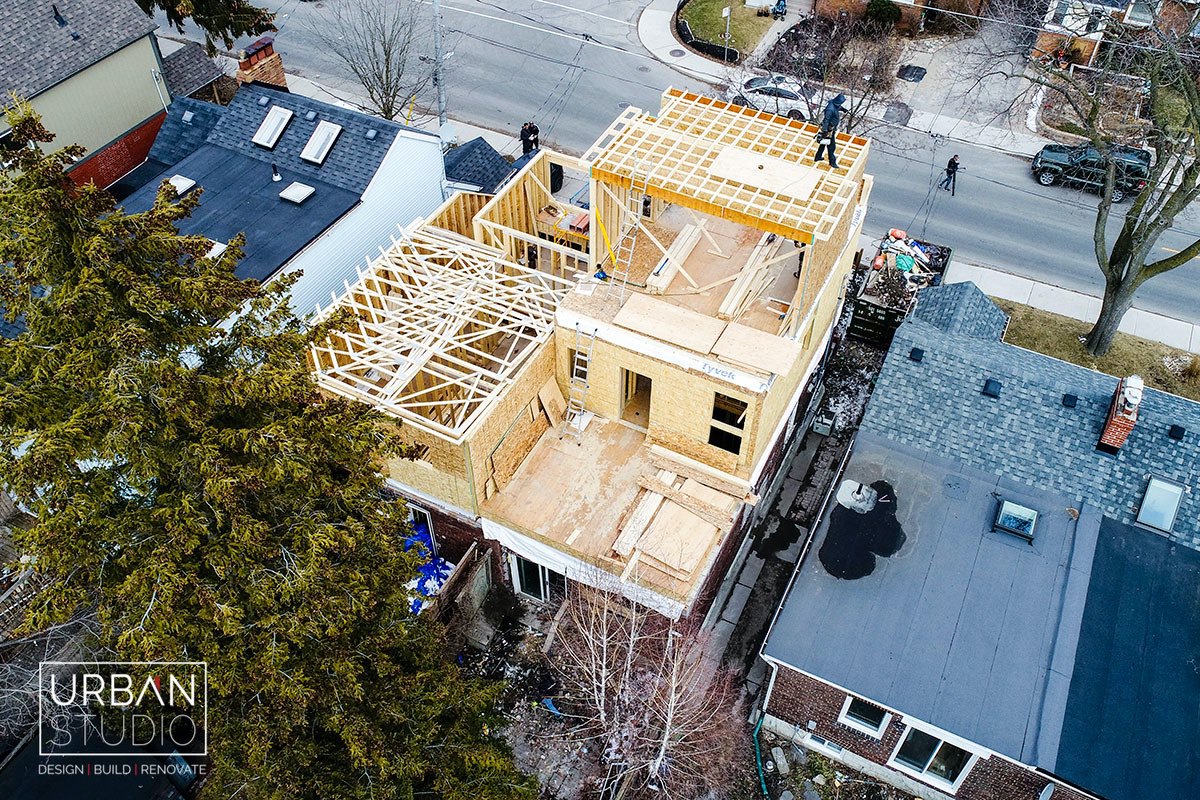Third Floor Home Additions: Maximize Space and Value in Toronto
Introduction: Why Consider a Third-Floor Addition?
Homeowners are looking for creative ways to expand their living spaces without leaving their neighborhoods. If your family lives in a two-story home, the most effective way to gain extra space is through a third-floor home addition. This type of renovation not only provides more square footage but also enhances the functionality and value of your home.
In this blog, we’ll explore the benefits, design considerations, and steps involved in adding a third floor to your Toronto home, helping you make an informed decision!
Benefits of a Third-Floor Addition
Maximize Space on a Limited Lot
In urban areas like Toronto, land is limited, and expanding outward may not always be possible. A third-floor addition allows you to increase living space without altering the home’s footprint.
Enhance Property Value
Adding an extra floor significantly increases your home’s value, especially in sought-after Toronto neighborhoods where space is at a premium.
Customize Your Living Space
A third-floor addition offers the flexibility to create a luxurious master retreat on the new floor, complete with a walk-in closet and spa-like bathroom.
The third floor can also serve as a quiet, private workspace or creative studio, away from the bustle of the lower floors.
A third-floor home addition is a smart solution for homeowners in Toronto seeking more space without sacrificing their outdoor areas. Whether you’re looking to add a primary suite, home office, or rental unit, this type of home renovation offers both functional and financial benefits.

If you’re ready to explore the possibilities of adding a third floor to your home, contact our experienced team at Urban Studio today. We’ll guide you through the entire process—from design and permits to construction and finishing—ensuring your vision becomes a reality. Contact us to get started!


